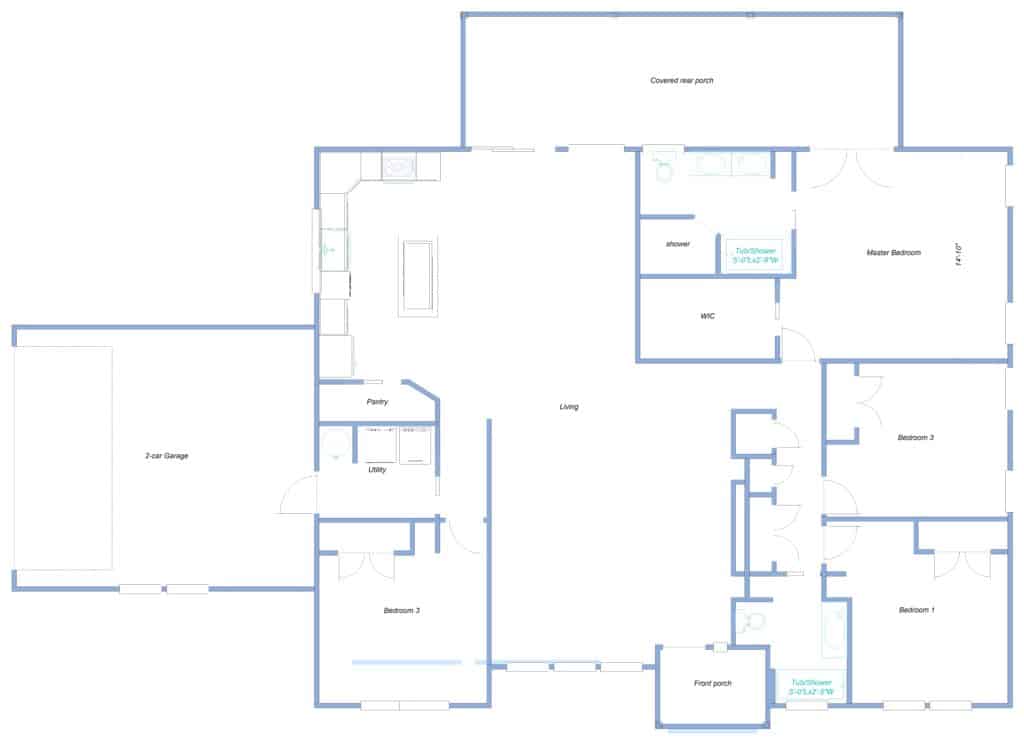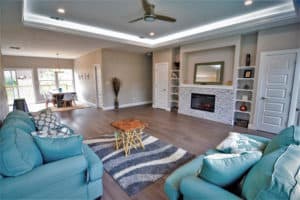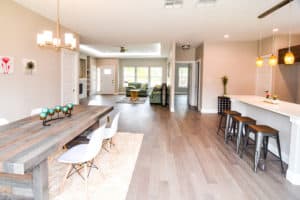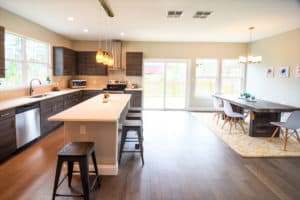Como Home Design
Like this home? Build one like it or customize your own build - Call now for a consultation
Bedrooms
Bathrooms
Sq. Feet
Garage
Start exploring today
Take a guided tour of our homes under construction and learn about the process that makes a Dimora Home. Call today to meet with us!




